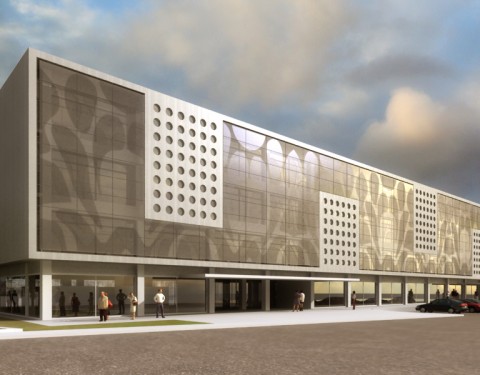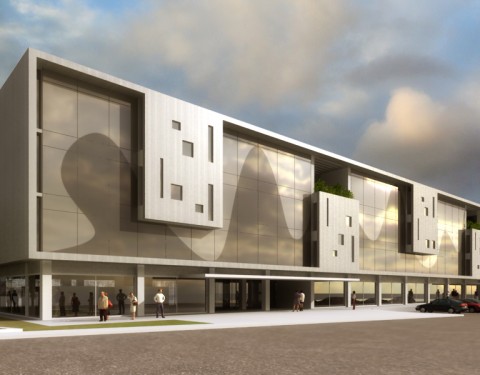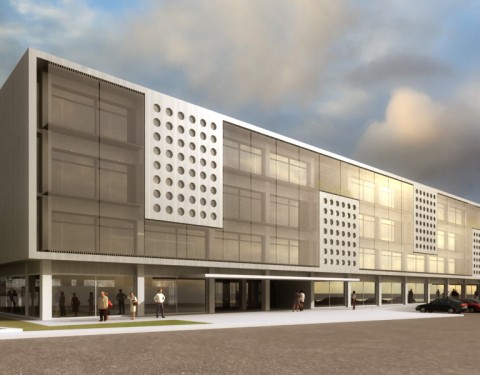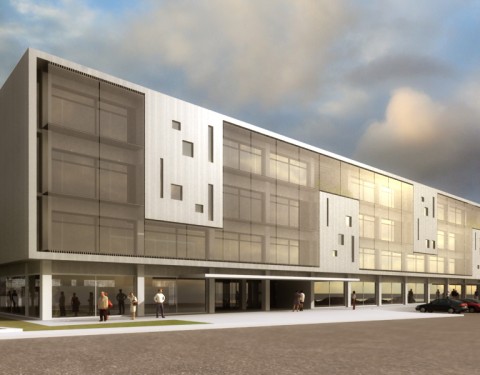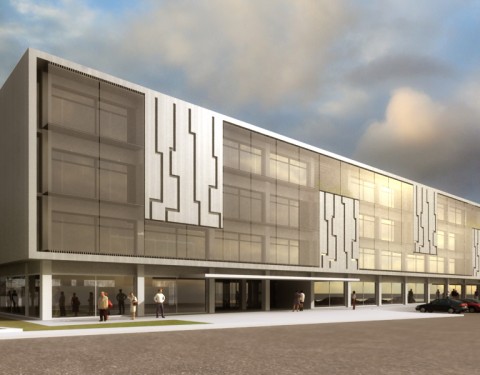More Info
Office complex
Architects: Catherine Diacomidis – Nikos Haritos
Location: Kifissia, Greece
The four stories building (74.50Χ16.00m) is a pure parallelepiped volume.
The small width of the building enables natural lighting in all areas.
The floor plan designed as a flexible system allows the creation of formal and informal workplaces according to the needs. The corridor is viewed as a mixed space that connects vertical circulation and labor lounges with widenings, internal balconies and interesting optical views to the interior and exterior of the building.
In the building’s façade four distinct elements correspond to specific areas in the structure and function of the building.
Plot area 3.342m2
Total building area 6.362m2
Design 06.2008-02.2009




