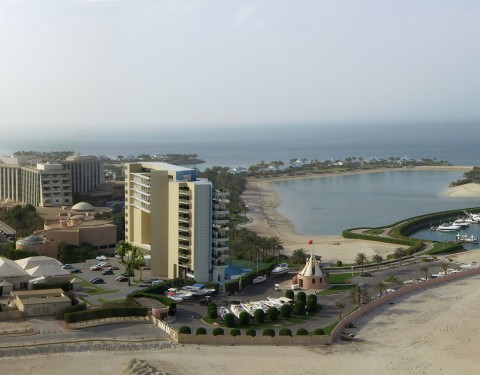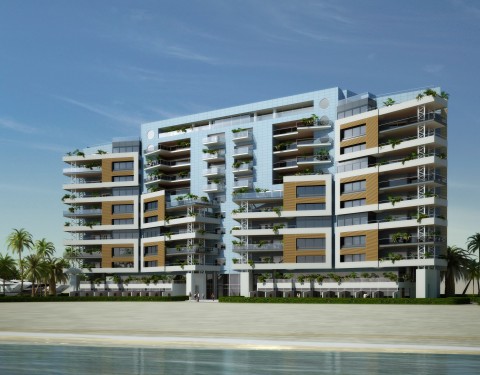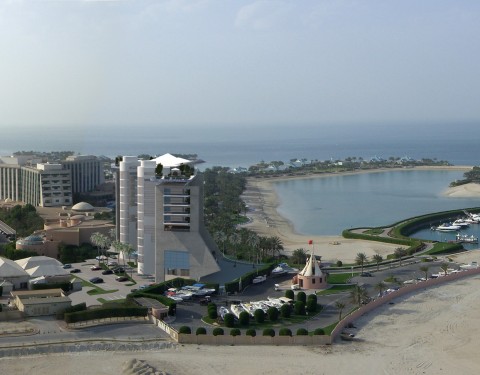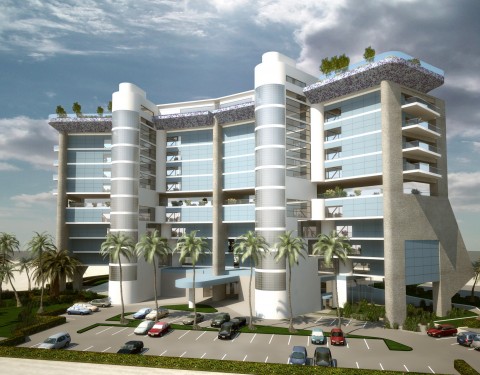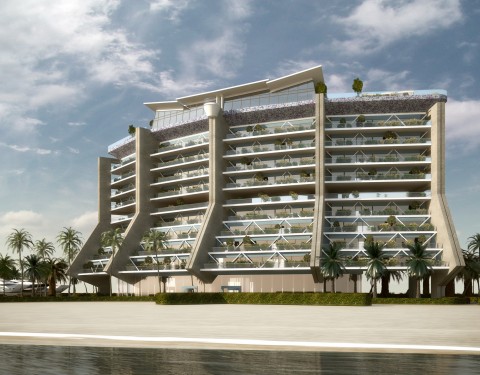Ritz-Carlton
Luxury Serviced Apartments Ritz-Carlton
Architects: D. Panagos E. Sesti
Client: D. Panagos E. Sesti
Location: Manama, Bahrain
Budget: 20.000.000 €
Beach Front Elevation Face
The basic architectural solution of the building was to provide, for all individual spaces of all 36 apartment units, 26 pool-side bungalows and café/restaurants, an uninterrupted view of the sea and the hotel’s beach front amenities.
The above requirement, for the 11 storey structure capped by the Prime Minister’s luxury apartment, was achieved by creating a linear building parallel to the beach front.
Beach Front Elevation Face
The building’s basic design requirement is to provide the optimum unprohibited sea views for all its functional areas. In order to achieve the ultimate horizon views the following three architectural features prevail:
Bow shaped building plan towards the sea
The progressive floor set back sections from ground floor to penthouse units
Total free span internal units, without columns, are achieved by a full floor height truss. In turn the repeated white metal tube elements of the trusses on the face, metaphorically enhances the ship architecture image.
Approach Elevation Face
The approach face of the building is cladded with solid aluminum panels restricting fenestration on the back service façade of the structure. The two vertical circulation towers along with the penthouse cantilever platform dominate the service approach elevation. The protruding penthouse platform is symbolically decorated with colorful broken ceramic pieces in order to announce its importance since it houses H. H. the Prime Minister’s private suite on top.




