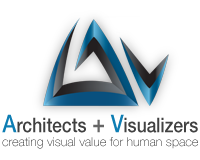Hex Habitat (full version)
In October 1985, L Virirakis and G Bourkas presented in NTUA their degree graduation project on an industrial modular system of residence space construction. The system aimed to support the basic features of communal building practices as opposed to those of centralized design. Many years later, the designers reconsidered their work within the framework of modern systems theory and revised the presentation accordingly. In A+V we developed a dedicated CAD application to convert the plans of the original project into 3D models, then we used these models to produce a 8′ video based on the revised presentation. Through this video, we intend to demonstrate the narrative power of CG visualization in creative thinking, both architectural and technical.

